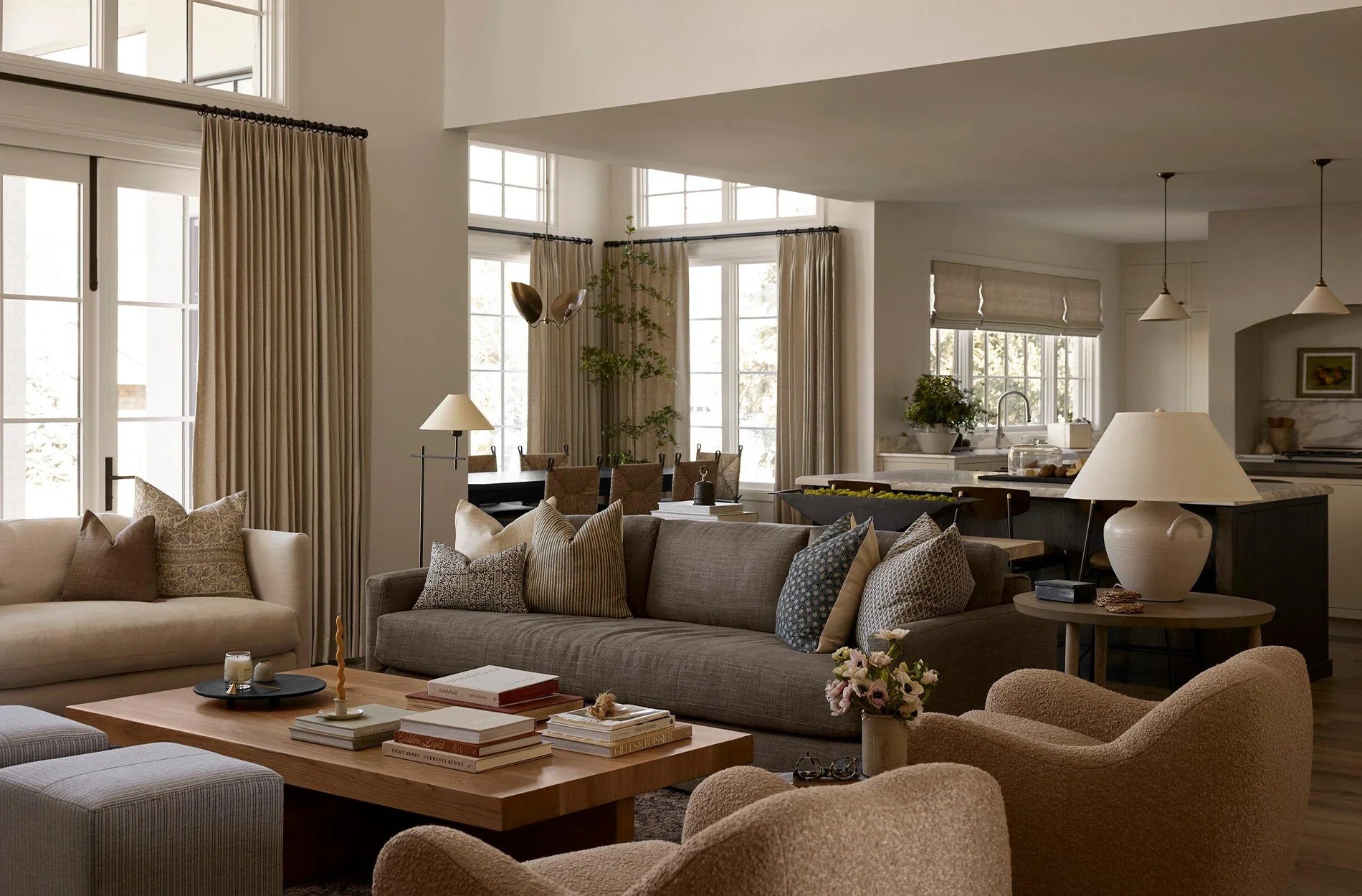Address
3211 Stag’s Leap Road, Napa Valley, CA 94558
Type
Single-Family Residence
Completion
April 2025
Set amid the vineyard-lined hills of Napa Valley, this home takes its cues from the land—quiet, warm, and deeply rooted in material honesty. Every room is a study in restraint, where natural light, artisan texture, and heirloom-inspired silhouettes converge in quiet balance. Built for a family who values stillness and storytelling in equal measure, the house leans into softness without sentiment, offering depth without distraction.

Parlor
The entry unfolds through an arched passage, leading gently into a front hall framed by plaster walls and sun-warmed oak flooring. A linen-shaded pendant floats above a worn Persian runner, while a vintage mirror and sculptural console set the tone—earthy, timeless, and distinctly Californian. Through the archway, a glimpse of the great room ahead suggests openness, but never exposure.

Living
Anchored by a broad fireplace in smooth plaster, the living area offers a quiet counterpoint to the landscape beyond. The color palette here is hushed—bone, putty, flint—with moments of warmth through boucle textures, heavy linen, and a generous oak coffee table. Softly arched doorways echo throughout the plan, offering sightlines that feel graceful rather than grand. A pair of oversized planters and a subtle layering of books and textiles bring life without clutter.
Dining
Surrounded on three sides by floor-to-ceiling windows, the dining room reads like an enclosed porch—flooded with light, yet completely serene. A long blackened-oak table sits low and grounded, paired with handwoven rush chairs in quiet symmetry. The sculptural brass fixture above resembles folded leaves, catching and refracting the changing light as the day moves. Behind draped linen curtains, the hills remain always present—never dominant, just quietly watching.

Kitchen
The kitchen blends utility with poetry. Custom cabinetry in soft greige is accented with oil-rubbed bronze hardware, while open shelving in aged walnut offers contrast and patina. The island—topped in honed marble—anchors the room without heaviness, while a second prep counter along the window allows light to pour across handmade ceramics and fresh herbs. Arched niches and fluted pendant lights offer subtle sculptural moments. Nothing here shouts. Everything belongs.


Bedroom
A soft, monastic quiet defines the primary bedroom. Plaster walls glow in the afternoon light, while natural textiles—crumpled linen, woven wool, oiled oak—create tactile warmth. A low bench in reclaimed pine rests at the foot of the bed, echoing the beams above. This is not a showpiece suite—it’s a space built for quiet rituals: reading, resting, returning.

Bath
The bath feels carved, not constructed. A freestanding tub nestles beneath a faceted lantern, surrounded by custom oak vanities and cool limestone floors. Brass fixtures will patina with time; the plaster walls will soften. Light enters through sheer linen and dapples across the tile. It’s a room made not just for bathing, but for pause.

Materials & Palette
A language of tactile restraint defines the home: matte limestone, hand-troweled plaster, aged walnut, pale oak, flaxen linen, weathered bronze. The palette is sun-washed and low-contrast, with tonal shifts rather than color breaks. Here, the material does the storytelling. Nothing is precious, yet everything is chosen.
→ Ready to explore your own sculptural sanctuary?
Contact Ardenel Studio for bespoke interiors.
Browse our 2025 furniture & lighting collection.


Share:
Between Curves and Beams: A Texas Home Framed by Light