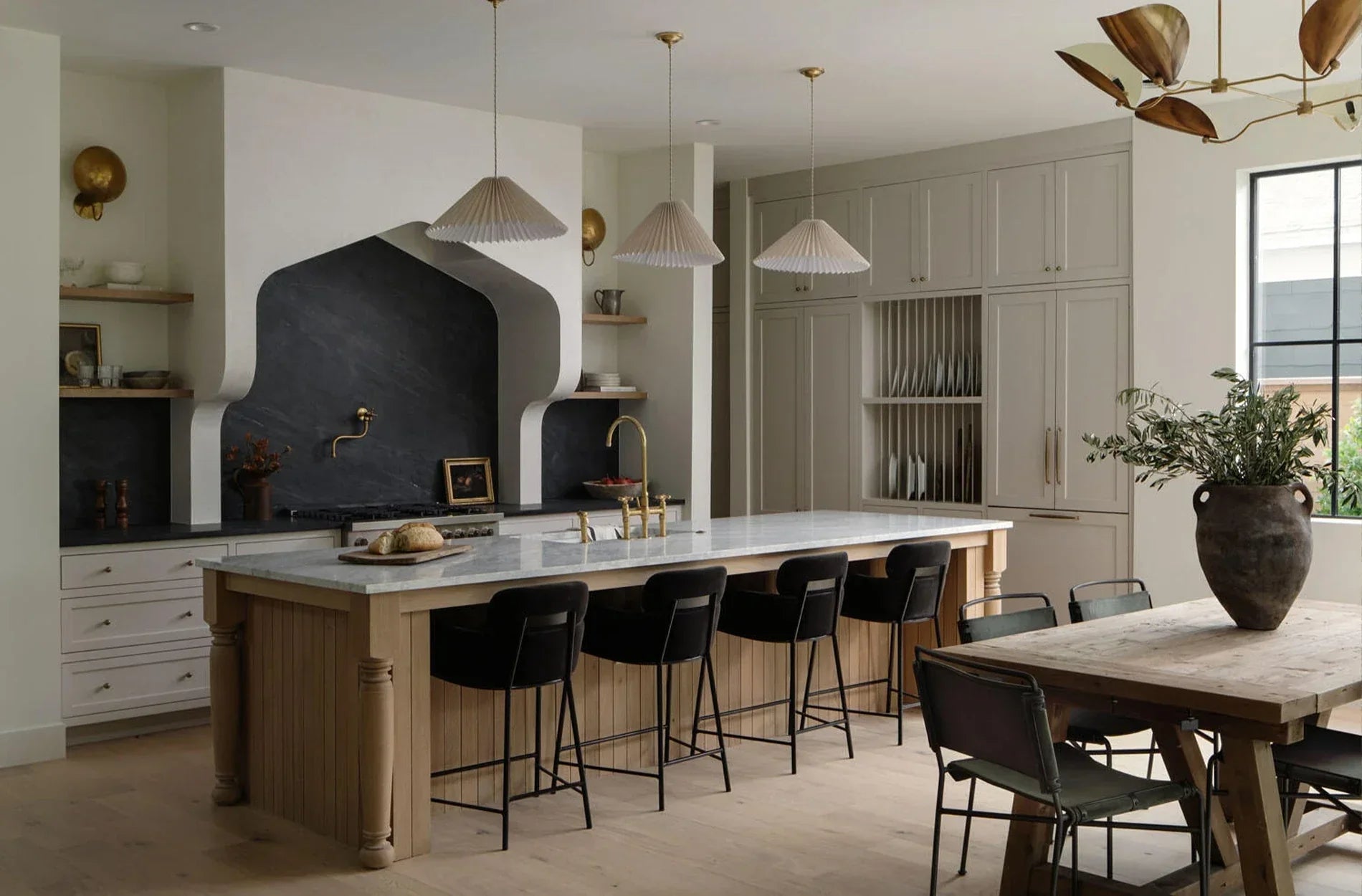Address
5920 Elmhurst Avenue, Austin, TX 78703
Type
Single-Family Residence
Completion
August 2025
In a quiet residential pocket of Central Austin, this home unfolds in hushed tones and sun-warmed wood. Designed for a young family with a deep appreciation for texture and form, the project embraces natural light, gentle contrast, and the art of restraint. The result is a space that feels grounded yet fluid—where every curved line or carved beam offers a soft invitation to stay.

Living
A softened palette and low-slung proportions define the living space. At its center, a chalkstone fireplace anchors the room in quiet solidity, flanked by narrow vertical windows and floor-to-ceiling steel-framed glass. The furnishings are curated for their form as much as their comfort: a slipcovered linen sofa, twin boucle chairs in clay brown, and a primitive coffee table worn with age. Here, negative space is part of the conversation—every object has room to breathe.

Kitchen
The kitchen strikes a balance between utility and grace. A sculptural plaster hood floats above a honed black backsplash, its arched form mirrored in the scalloped plasterwork surrounding it. Below, pale oak cabinetry with fluted legs and soft brass hardware grounds the space, while a generous island wrapped in veined marble serves as both prep station and gathering hub. Three pleated pendants provide a rhythm overhead, casting diffused light across the stone.

Dining
Just off the kitchen, a rustic dining table brings a note of rough texture, surrounded by sleek black chairs in a contrast of line and tone. Overhead, a branching brass fixture with petal-like shades softens the ceiling plane. This is a space designed not for display, but for use—for daily dinners and weekend mornings, always in the presence of daylight.

Passage
The main hallway carves a gentle transition from shared to private spaces. A built-in bench beneath a dark accent wall offers both seating and storage, punctuated by an antique-style sconce and a small gallery of oil paintings. Arched doorways and soft transitions echo the overall language of the home—calm, curved, and considered.

Stair
The staircase tucks itself into a sculptural sweep, its solid white curve folding like fabric around the risers. A light oak railing completes the ascent, barely visible but always in hand. There’s a hushed elegance here, where architecture becomes movement.

Materials & Palette
This home finds harmony in contrast—plaster and blackened stone, smooth marble and reclaimed wood, matte brass and soft boucle. The color story is as restrained as it is expressive: warm whites, pale oak, muted charcoal, and a grounding touch of rust. Nothing seeks attention, yet everything feels seen.
This is a home that doesn’t rush to impress. Its beauty lies in the way morning light slips across curved walls, in the balance between softness and structure, in the quiet patience of natural materials allowed to age. Thoughtfully crafted and gently lived-in, the space offers a calm that’s both visual and emotional—a true refuge in the middle of the city.、
→ Ready to explore your own sculptural sanctuary?
Contact Ardenel Studio for bespoke interiors.
Browse our 2025 furniture & lighting collection.


Share:
At Ease in Contrast: A Hudson Home Rooted in Warmth
Quietly Collected: A Napa Valley Home of Earth and Light